The building was erected in the years 1905-1907 as the home of an Austrian prince who wished to reside in Milan driven by his love for a young Milanese girl. The original project, designed by the architect Gattermayer, also benefited from his collaboration with the Austrian architect Adolf Loos, a prominent figure in Viennese "fin de siècle" architecture.
After a meticulous restoration in 2002, the house became a prestigious centre for events, conferences and exhibitions under the name “Residenza Vignale”.
Read more →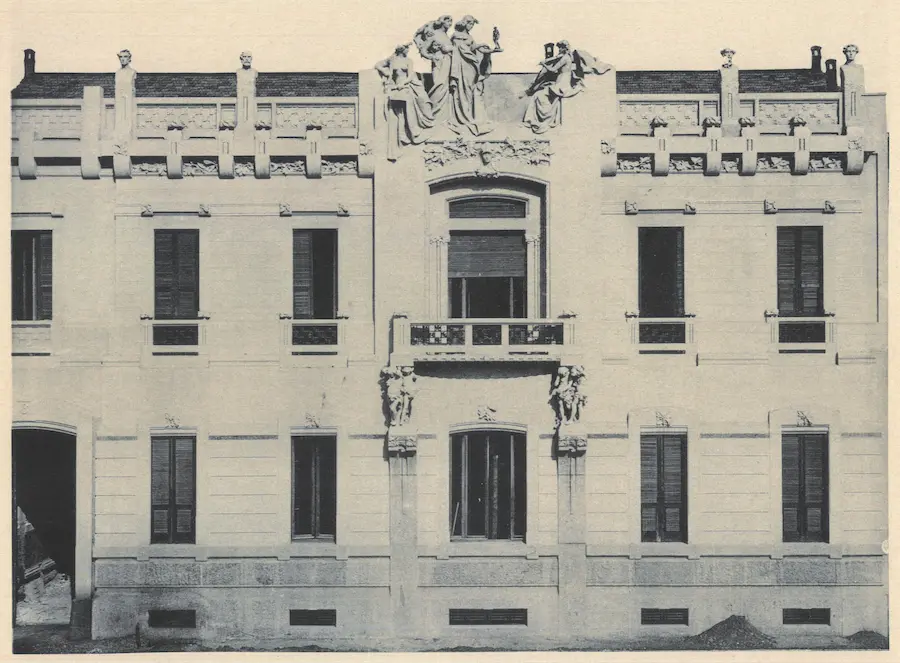
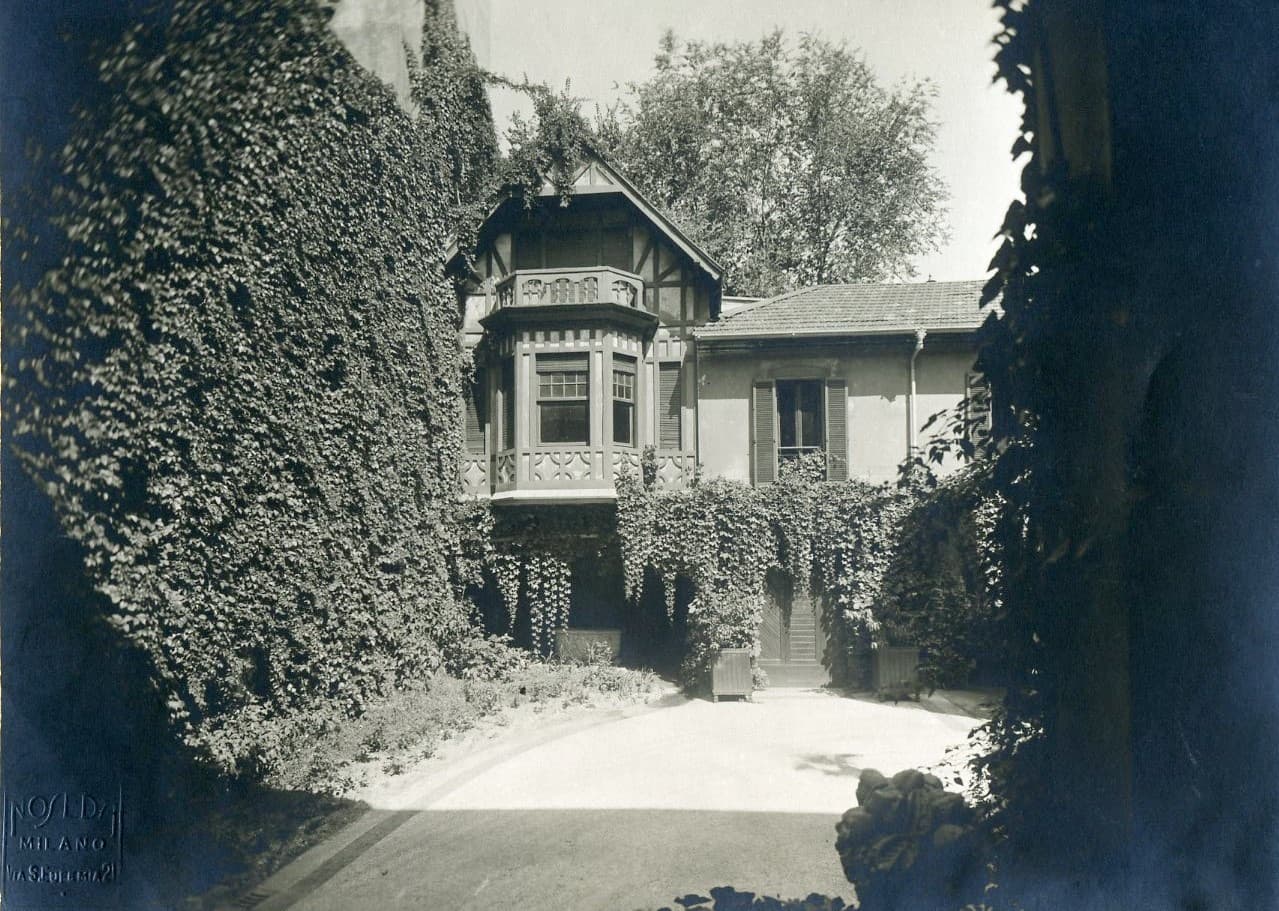
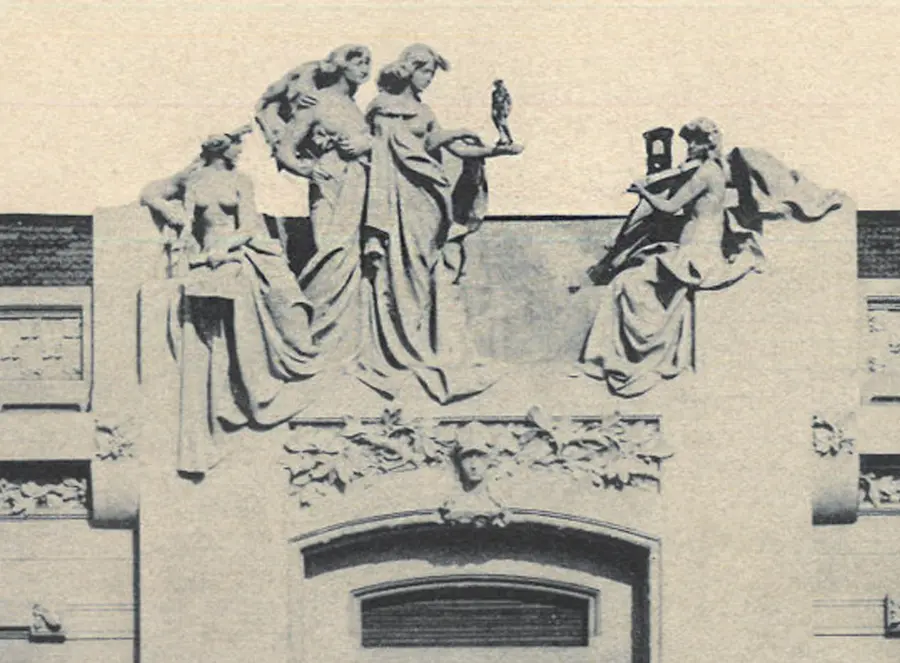
«
»
This area can be accessed through an elegant entrance that is separate from the
rest of
the building. It is spacious and bright and boasts an impressive main staircase leading to
the first floor. It may be used as reception room for all types of events, including
conferences or business meetings. It is next to the cloakroom and has direct access to
the courtyard.
Size: 65 sqm
It is the largest and brightest room of the house, due to its exposure to natural light and the golden colour of its walls. Intentionally furnished in a minimal way, it easily adapts to any type of setting. In addition to two large mirrors that enhance its generous size, it has an impressive fireplace. It can accommodate up to 60/70 people seated at tables or in a theatre style arrangement for small conferences. In standing buffets it can accommodate approximately 80/90 people.
Size: sqm 56
It is a modern and technologically functional area. The kitchen is equipped
with a refrigerator with freezer, two ovens, four burners and an electric hotplate. Its direct access from the
courtyard facilitates loading and unloading operations for the catering staff. The kitchen has direct access
to a bathroom – changing room for personnel.
Size: sqm 24
Event Date
Event description
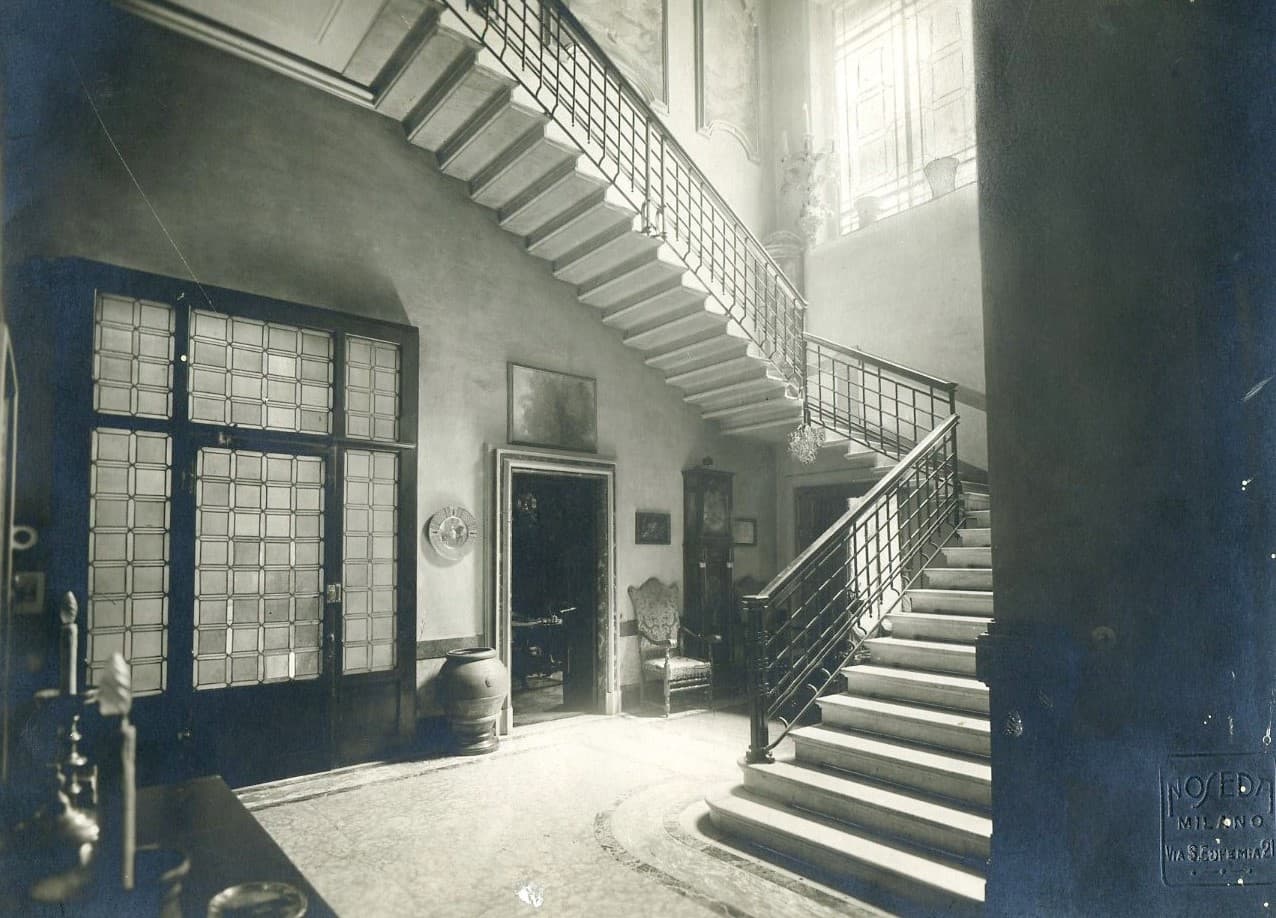
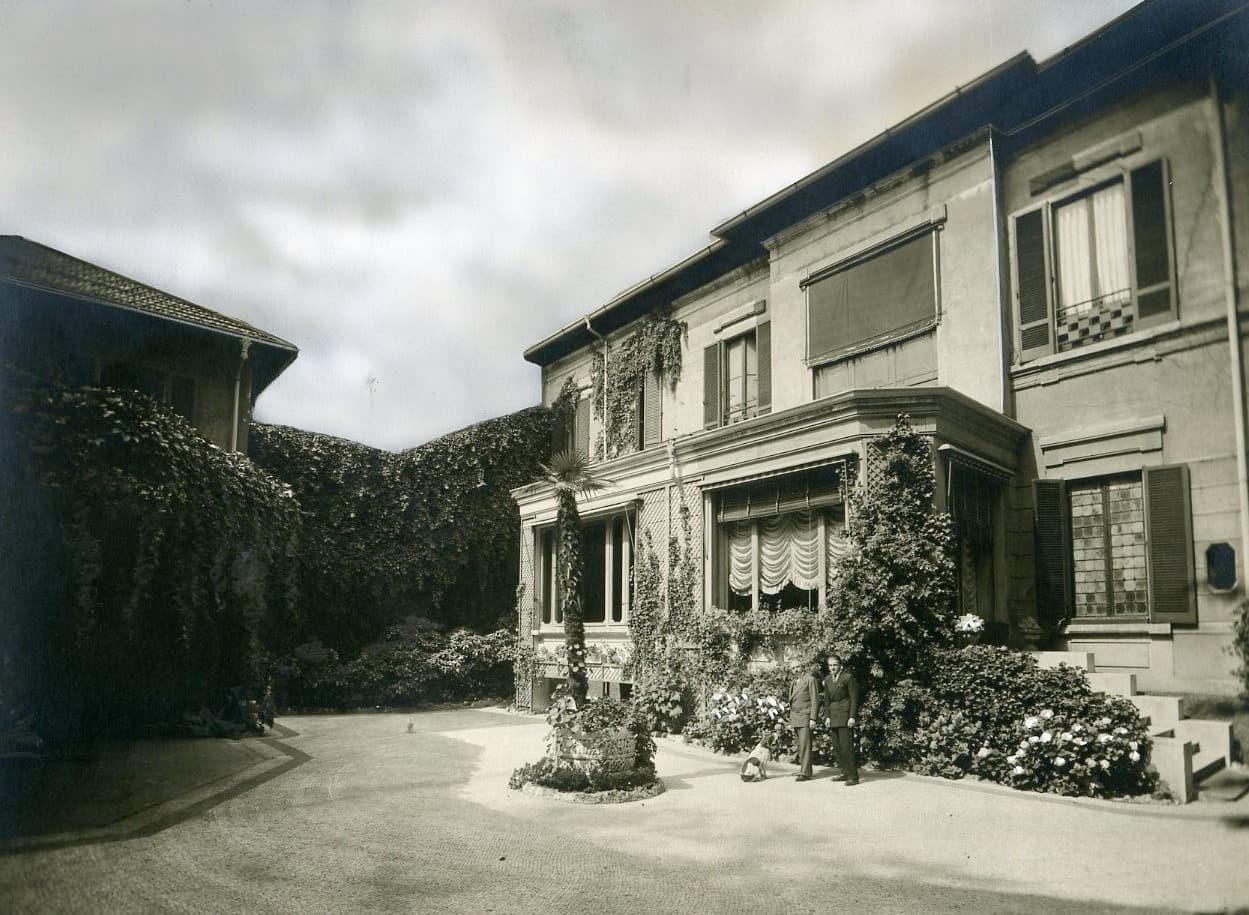
The building was erected in the years 1905-1907 as the home of an Austrian prince who wished to reside in Milan driven by his love for a young Milanese girl. The original project, designed by the architect Gattermayer, also benefited from his collaboration with the Austrian architect Adolf Loos, a prominent figure in Viennese "fin de siècle" architecture. The façade, characterised by a pure and simple style, combines traditional Austrian decorative elements, such as the chequered balcony, and Milanese Art Nouveau, such as the putti supporting the terrace. The main building, designed as the Prince's residence, is on two floors: the ground floor has large lounges with access to the courtyard, while on the first floor there are bedrooms and sitting rooms. On the other side of the courtyard there are the servants' quarters, placed in a peculiar building with dark wooden carvings and a lovely bow window. There are also stables for horses and a coach house, the latter protected by an elegantly decorated iron porch roof. Following the death of the prince during a battle in 1914, the house passed into the hands of various owners. In the fifties a few storeys were added but the original charm of the façade and the courtyard were preserved. The furnishings inside include gilded mirrors and consoles, tapestries, paintings, carpets and a refined Sicilian living room with wood panelling and mirrors. The original appearance of the basic structure has remained unchanged, from the elegantly decorated ceilings and the wooden and marble floors to the pure and grand style of the staircase and the halls. After a meticulous restoration in 2002, the house became a prestigious centre for events, conferences and exhibitions under the name “Residenza Vignale”.